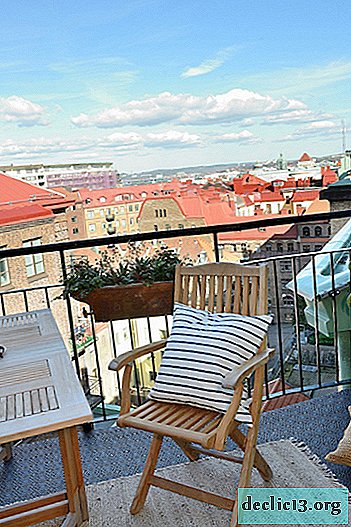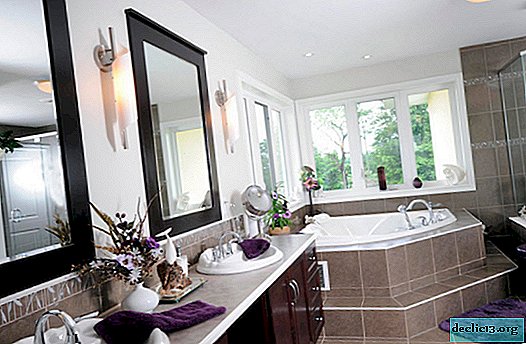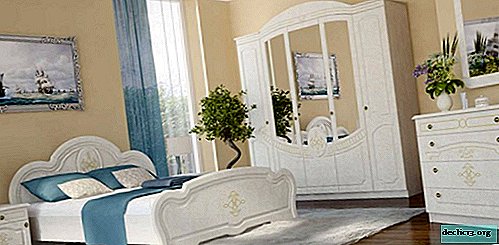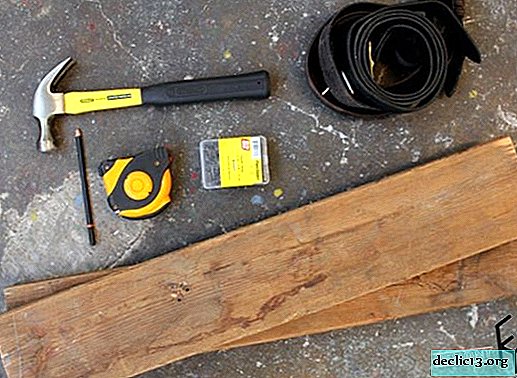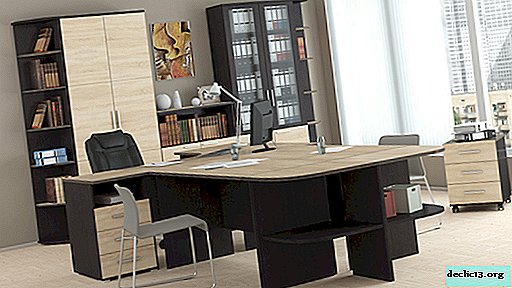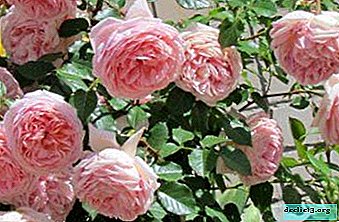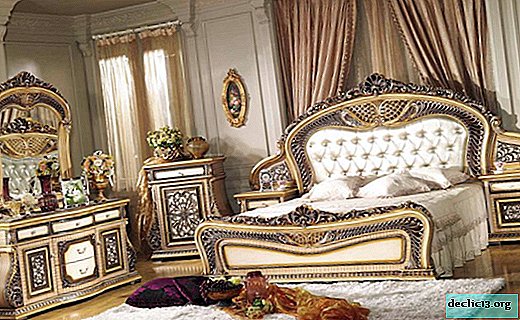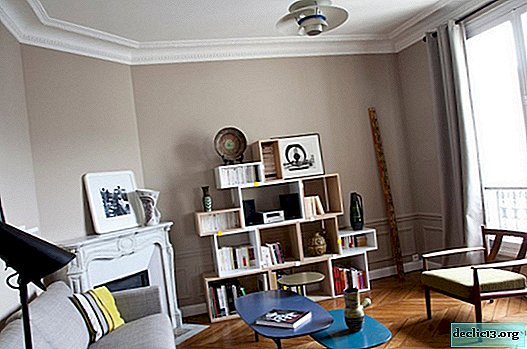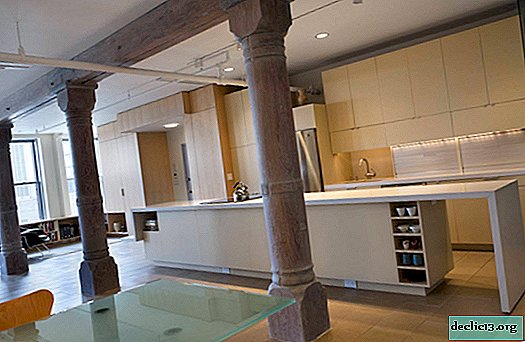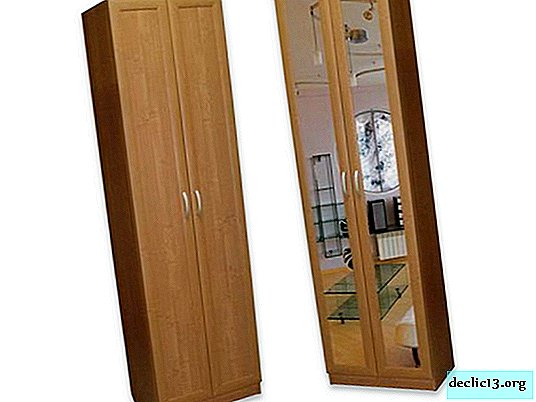Scandinavian style in a modern swedish apartment
If it still seemed to you that it was impossible to create a warm and cozy atmosphere with completely white walls in the whole apartment, then this is a direct proof of this possibility - a design project of a Swedish apartment located in the city of Gothenburg. In a building with complex architecture, one would either have to hide a lot of useful room space for alignment in the right shape, or try to use design features for the benefit of a comfortable and functional home. And in the case of rooms that are replete with various niches, bevels and other nooks, a snow-white finish is an ideal option for designing a space.
We begin our inspection with the entrance hall, which leads to a spacious room with several functional areas.
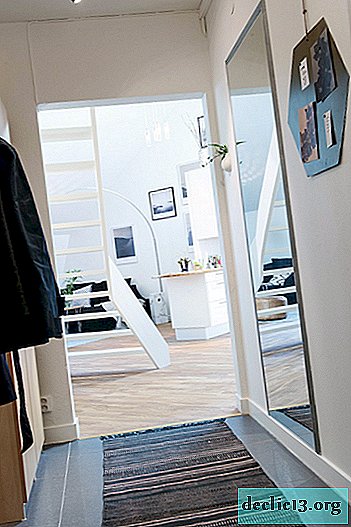
In a large snow-white space, two of the most important segments of the dwelling are connected - the kitchen and the living room. Both zones have the same finish - a white ceiling and walls turn into a laminate with a beautiful natural wood pattern. Furniture and decor items act as a dark contrast, and living plants bring notes of natural freshness to the interior.

The lounge seating area is located in a cozy corner and consists of a spacious corner-shaped sofa, a light coffee table, a small pouf and an arc floor lamp with chromed surfaces on a tripod and ceiling.
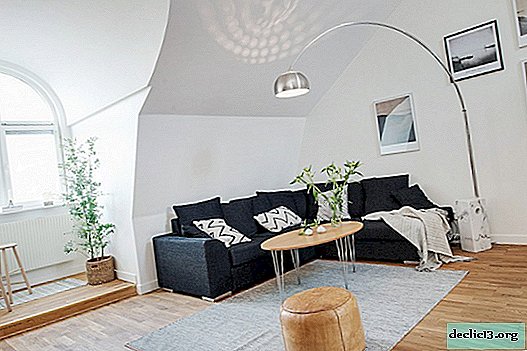
Against the white background of the decoration of the Swedish apartment, any wall decor looks great - paintings and photos in simple and concise frames have become the main decoration of vertical surfaces. No less important in decorating the living space are living plants in pots and small tubs, flower pots and baskets.
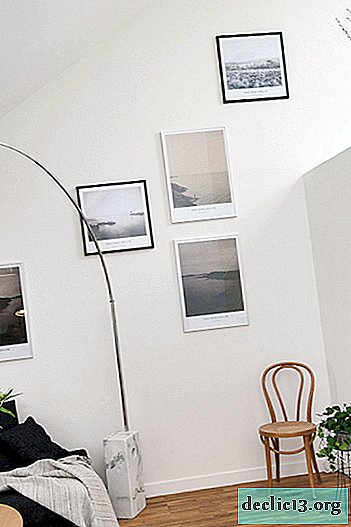
In another corner of the living area there is a place for reading and talking - two comfortable leather armchairs, a display cabinet and table stands for books. Despite the fact that the entire space is framed using an open plan and zoning into individual segments is very conditional, it still exists. Each zone has not only its own carpet, but also a source of artificial lighting.
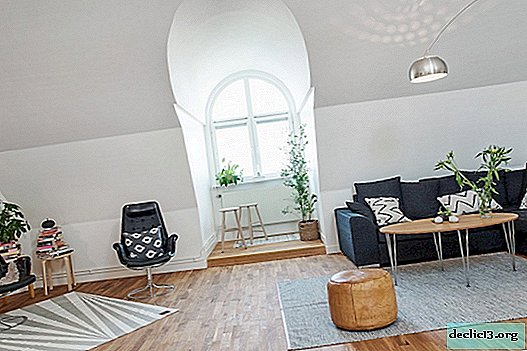
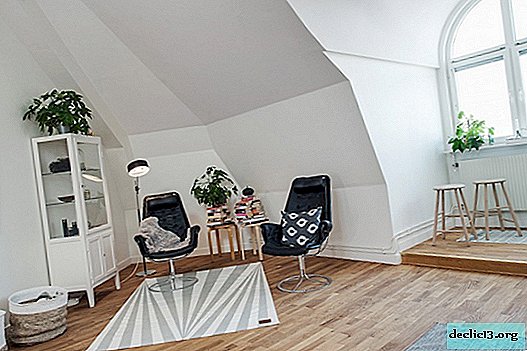
The architecture of the building is not simple and the premises of the Swedish apartments are replete with various design features. For example, a niche with a beautiful arched window formed a cozy place to relax and read. To create a cozy atmosphere, it took only a couple of chairs and indoor plants.
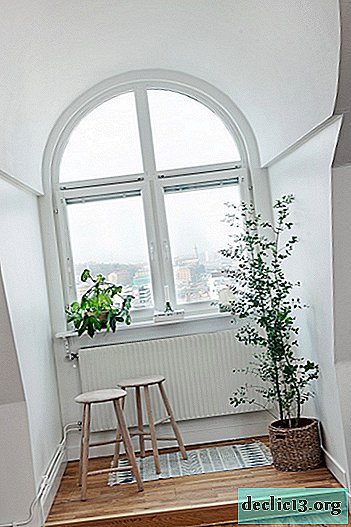
The kitchen space is separated from the living room only by the furniture set itself, consisting of cabinets with snow-white facades, household appliances and work surfaces integrated into a wooden tabletop.
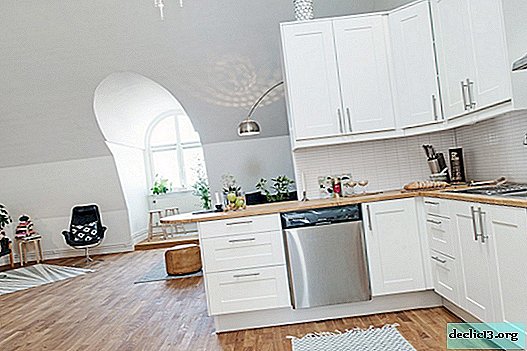
The angular layout of the kitchen set made it possible to integrate the maximum possible number of storage systems, household appliances and work surfaces, while maintaining a sense of spaciousness and freedom. With this layout, it is possible to maintain a balance between the ergonomic arrangement of the vertices of the "working triangle" and the compactness of the placement of functional segments, which are most often used by the hostess (owner).
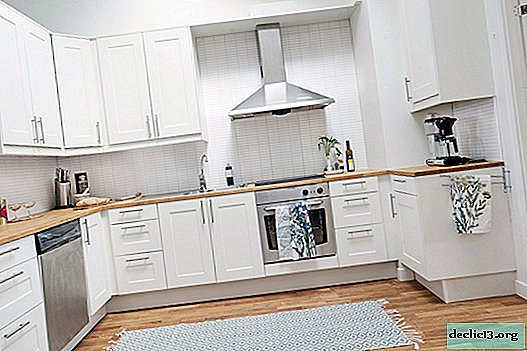
The opposite wall has a continuation of the kitchen segment. Roomy storage systems with integrated fridge and microwave on one wall and breakfast base on the other. Thanks to the snow-white facades of kitchen storage systems, even massive cabinets look easy, discreet, creating, together with the finish, an airy image of the entire room.
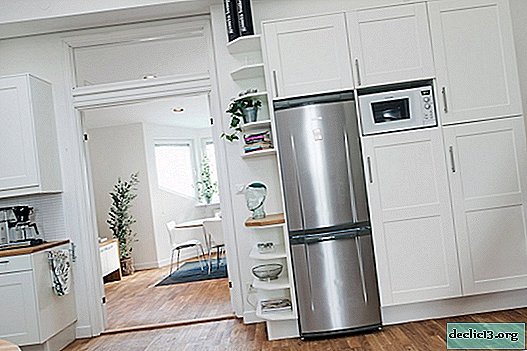
In their love of white, the designer and homeowners decided to achieve the maximum and did not begin to bring color diversity even to the finish of the kitchen apron. Practical white ceramic tiles have become a material for wall cladding over work surfaces. Next, go to the dining room, located in a separate room.
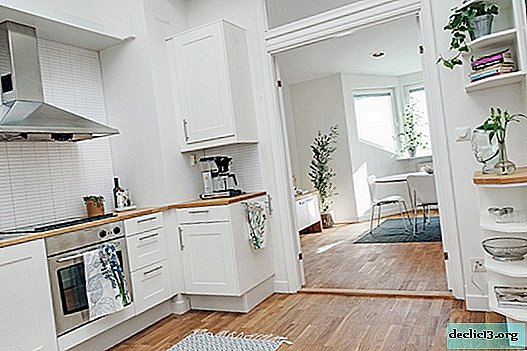
The complex multifaceted architecture of the dining room "smooths" the image of the dining group. A spacious oval table with a snow-white countertop, comfortable chairs with an ergonomic arrangement of the back, made up an organic union. Furniture looks relaxed - and plastic frames and metal legs give the furniture lightness.
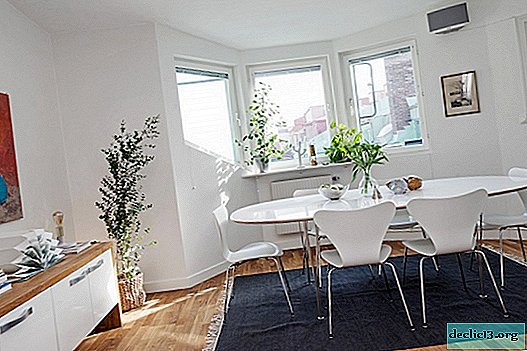
There are not many contrasts in the dining room - the only dark spot is the rug, which outlines the location of the most important furniture group. As in other rooms of the apartment.
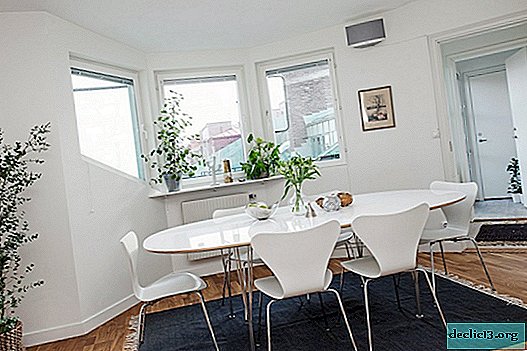
The low storage system with a wooden frame and snow-white facades has become not only a place for storing dishes and cutlery, but also decorating the dining area for the whole family and receiving guests. Wall decor and living plants brought color diversity to the snow-white interior of the room.
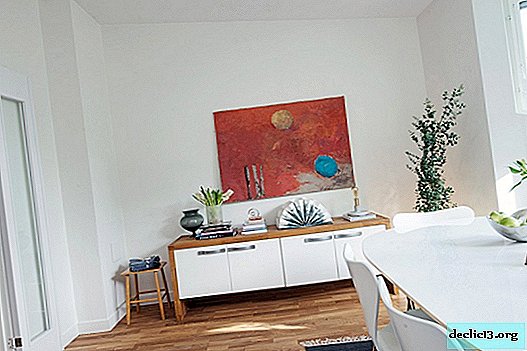
In order to get into the bedroom, you must climb the white stairs to the second level of the Swedish apartments.
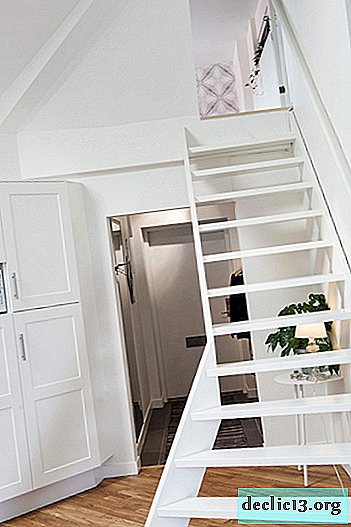
The spacious bedroom is decorated in the same concept of preserving freedom and freshness as the rest of the rooms in the Swedish apartments. The snow-white finish, light furniture and plenty of natural light make the image of the room for sleeping and relaxing light, airy. The room has a lot of furniture, but at the same time the space looks spacious, free.
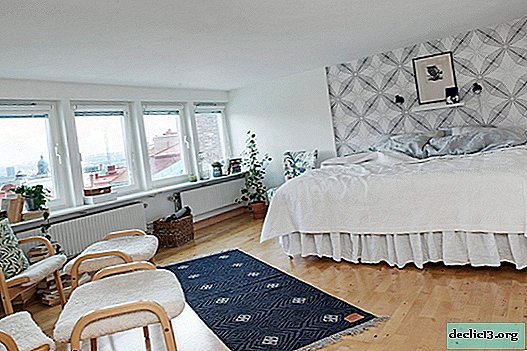
Even the textiles of the large box are decorated using snow-white shades. But the wall decoration at the head of the bed is made very graphically - black and white combinations in the material of wallpaper, lamps and wall decor brought dynamics and focus to the bedroom interior.
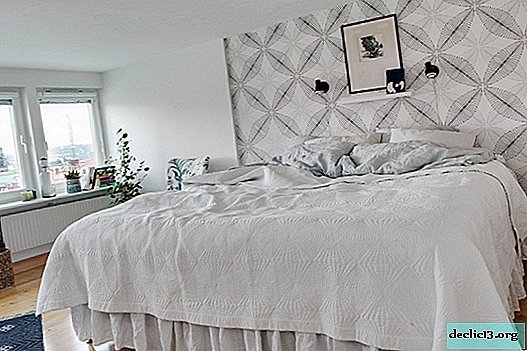
In the spacious bedroom there is enough space to arrange, in addition to the sleeping place, a relaxation area - a small boudoir, consisting of comfortable armchairs with footrests and book tables, has become an ornament of this area of space.
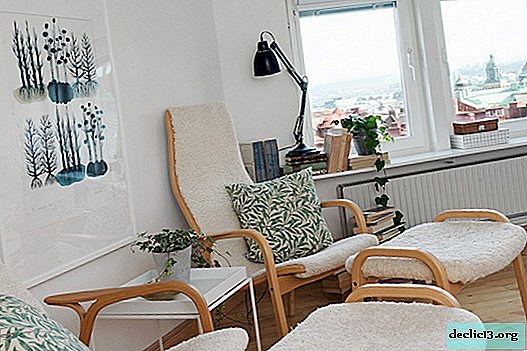
In Scandinavian interiors, you can often see windows devoid of textile decoration even in the bedrooms. The inhabitants of Northern Europe advocate for the maximum possible amount of sunlight and try not to prevent its penetration into the home through the windows. But in the bedroom, the creation of darkness is also necessary during the day, for this window the rooms for sleeping and relaxing are equipped with roller blinds.
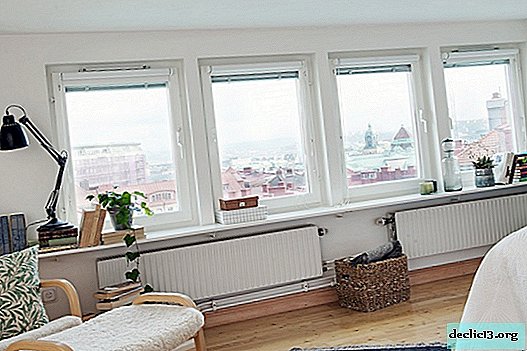
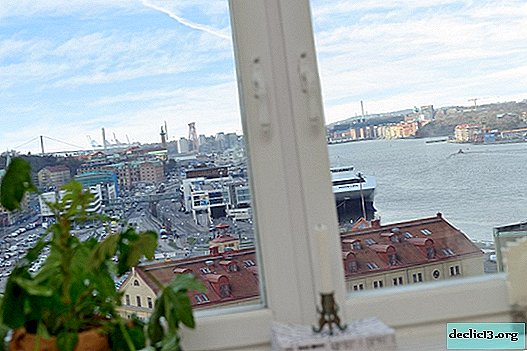
Not surprisingly, the space of the bathroom adjacent to the bedroom also has predominantly snow-white color schemes. Clinker tiles with colors characteristic of this durable material were used only for flooring. The white color of the walls, plumbing and storage systems, as well as the abundance of mirror surfaces contributes to the visual expansion of a small space utilitarian premises.
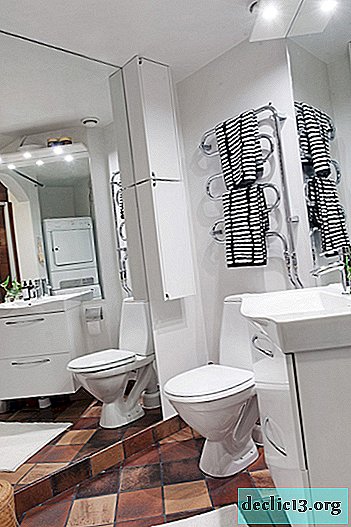
What could be better than the opportunity to go to the spacious balcony of the apartment and be able to observe the life of the city, bask in the sun and breathe fresh air? Perhaps the only opportunity here, on the balcony, to equip a recreation area and short meals. Morning coffee seems tastier if drunk in the fresh air.
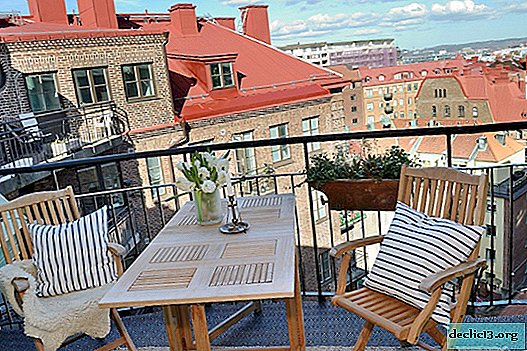
But for the arrangement of a comfortable sitting area on the open balcony, very little is needed - a couple of wooden chairs and a table from the collection of garden furniture. A pair of soft pillows for more comfortable outdoor seating will decorate the image.
