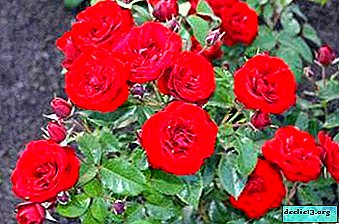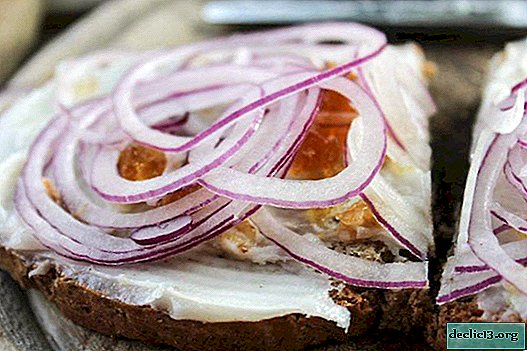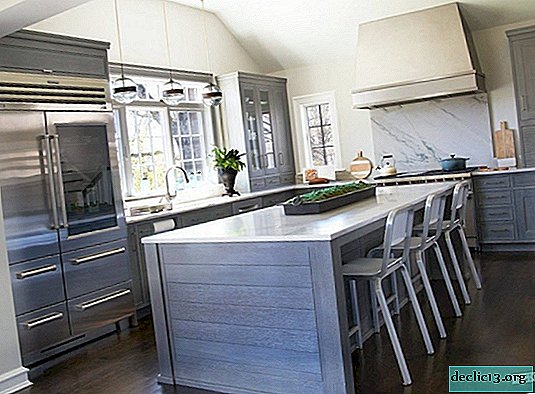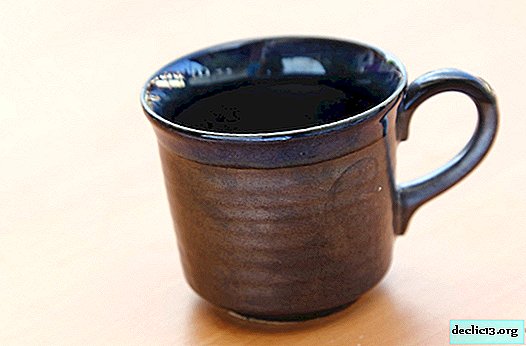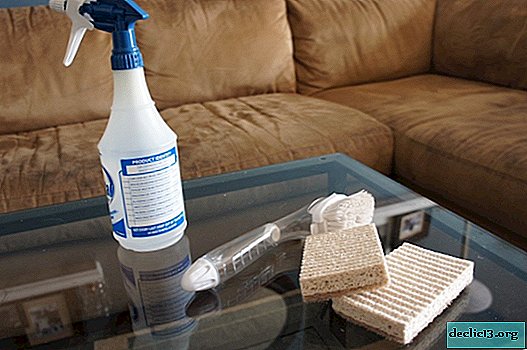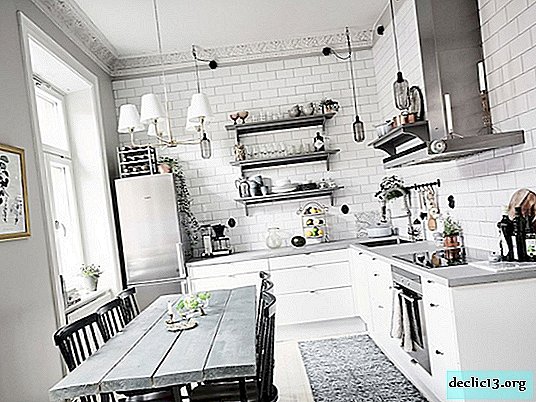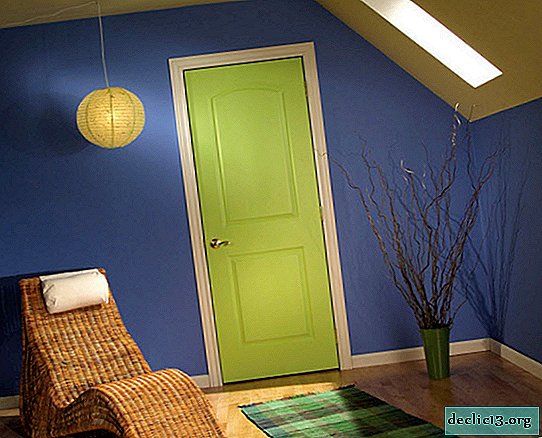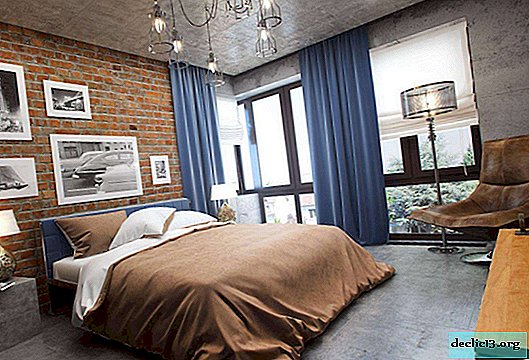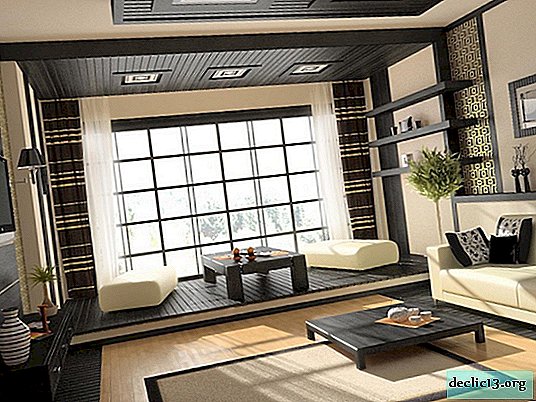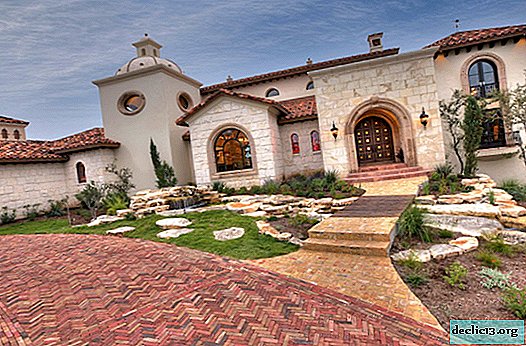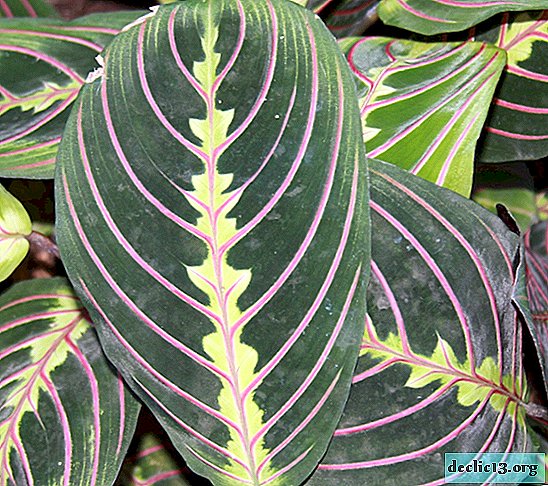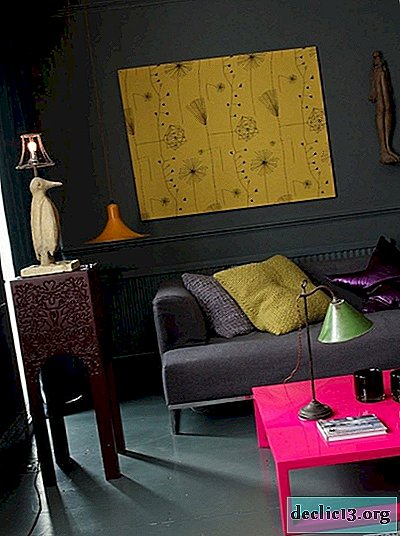White loft in the apartment
More and more people recently prefer the loft style to design their apartment. This style is considered a modern innovation, although its roots go far into the past, to America of the 40s. Then in the industrial environment of the country, changes began to occur, which contributed to the movement of enterprises away from cities. Thus, it turned out that many warehouse, factory, manufactory and workshop premises remained empty. And then they began to turn them into living quarters. So a new direction appeared not only in the layout of apartments, but also in style. Loft translated from English (loft) means the attic, and in this case, the apartment is upstairs. These apartments were mainly occupied by creative people who not only lived here, but also worked, organized exhibitions, shows and so on, respectively, they did not burden themselves, for example, with partitions, trying to save as much free space as possible. For creative professions they needed a lot of sunshine and fresh air, a minimum of decor and the complete absence of bulky furniture. It was from there that the loft style took its main direction - no partitions, a maximum of fresh air and free space. But this is not the only feature of this style. Indeed, now a loft is also a combination of old interior details (brick wall, open ventilation system, factory appliances, pipes and so on) with new-fashioned appliances, accessories, modern materials and so on. This happened because at the time when such premises only became residential, at first few people liked them, therefore, as mentioned above, they were mainly occupied by people from creative professions. But then they paid attention to these apartments, and the rent for them increased significantly, and only well-off people could afford such apartments: bankers, politicians, businessmen. And so they brought attributes of dear life to the loft style.
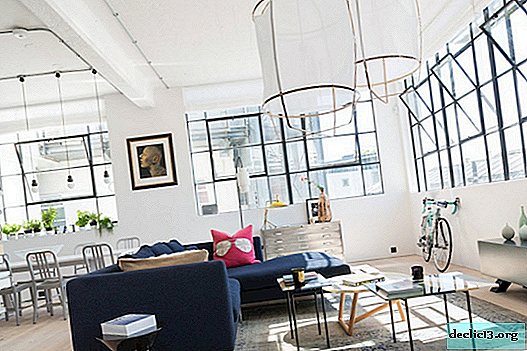
So, we can say that the loft style is a bit like minimalism, but there is no severity here, on the contrary, everything breathes warmth and coziness, it seems populated and hospitable. In terms of color, professionals are advised to adhere to the cool shades that were inherent in those subsequently transformed factories, plants and warehouses. But the most interesting color for this style is neutral white. It makes the room even more spacious, fresher, the borders of the walls at the same time seem to be smeared, uniting everything around in a single element of freedom.


White loft style: four in one
The living room is the heart of every apartment or house, and even more so in the loft style. This is the largest room. It goes without saying that there will be no partitions or bulky cabinets. Zoning is done only with the help of light, color and furniture. And the central place in this room is occupied by a sofa. It should not touch the walls, its most correct location is in the center of the room. The rest of the interior is already lining up around it - small bedside tables, tables, armchairs or chairs and so on.

Despite the fact that we create a white loft, it is better to choose any shade of a cold palette for furniture so that the interior does not look like a solid white spot. Of course, several bright accents will not interfere, which will make the situation more interesting and a little more fun.


Since the loft style implies free and spacious rooms, the combination of the living room with the kitchen will be quite reasonable, and also very convenient.
Convenience and comfort of combining spaces

Such a kitchen has a closed view; here, unlike the living area, there are no open shelves. The main rules are comfort, simplicity and functionality. In addition, the severity of design is combined with the latest technology and modern household appliances.

In addition, you can plan the room so as to highlight the dining area.
And, most importantly, it is very interesting: you can prepare to eat and chat with family or guests who are conveniently located in the living room or eat and watch TV.

But the most important thing is the feeling of spaciousness, there are no enclosed spaces, cramped rooms where it is impossible to turn around. Indeed, in modern times, not everyone can afford housing, where there will be a spacious kitchen, a living room, and there is no need to talk about a separate dining room.
The kitchen and dining areas look great in a snow-white version. Of course, nothing prevents to add any other color, but not bright, here it will be a little inappropriate. Matte black is more suitable. Such a color ensemble will successfully complement green plants.

But at this intersection of spaces has not yet ended, it also houses a working area with a table, computer, chair and a paper rack and the like.

To some this may seem a very unfortunate option, because it is much more convenient to work in a separate room where no one will interfere. But everyone has their own preferences and tastes, some may even prefer to sit at a computer under a TV or chatting with guests or family.

Open shelves and shelving are also an integral part of the loft style. And books that completely occupy a vertical open bookcase, in addition to direct use, can also be an element of decor - it looks original and beautiful.


So, the main room we got, like four in one: living room, kitchen, dining area and work area. The whole room is designed in a single style, separated only by visual effects of zoning. White color creates an atmosphere of impeccable purity and airiness. And unusual chandeliers make the room itself extraordinary.


An important feature of the loft-style living room is the large windows, wooden floors and high ceilings.

On the second floor there is a bedroom and a toilet with a bathroom. These rooms are also decorated in white.
White loft bedroom
The central place in this bedroom is occupied by a bed of a minimalist view. Ideally, the bed can be equipped with drawers for things or bed linen, so as not to load space with additional cabinets or cabinets. The rest of the furniture should not be large, several small armchairs, a bedside table and a small table. The cabinet is best made built into the wall. Mirrors will help to achieve a visual increase in space and enhance the feeling of spaciousness.


The windows are also large. Instead of a chandelier, you can use unique lights, this will emphasize the uniqueness of the interior.

If you use a drawing on the wallpaper, it is inconspicuous, pale gray in color and some intricate, this is consistent with the style of the loft in white.

This bedroom, although it looks chilly, but very cozy, spacious and refreshing.

White loft bathroom
It is better to design a toilet and a bathroom simply, without grace, as it would be in any factory or factory, not in the literal, of course, sense, but in that direction. For the floor in the toilet, tiles in white and black are suitable. The white walls are simply plastered. A simple sink, without intricate appliances, a mirror in a strict design. To add variety, you can use green, for example, for a cabinet.

A bath room, and more often just a shower, also does not have any refinement - on the floor you can find a tile of monochrome colors: white and black. The use of glass and metal emphasize the features of the loft style.

White Loft Hallway
The hallway in a white loft style also has a simple atmosphere, except that the hanger can be made unusual, for example, in the form of voluminous circles. Precisely because this is the first room that we see when entering the apartment, the direction of the loft style should be fully displayed here. Invisible tables, mirror or glossy surfaces and so on. The main thing is simple and tasteful, as well as without massive pieces of furniture.


So, the white loft in the apartment creates unimaginable space, freshness and a sense of freedom.



