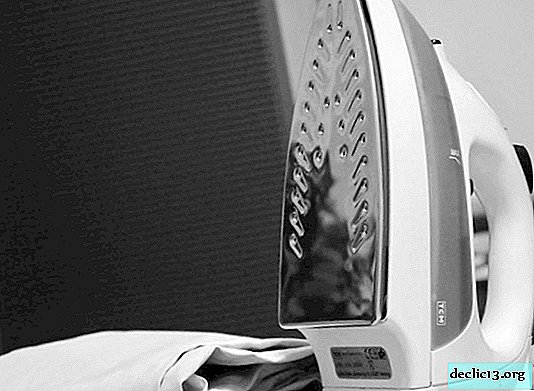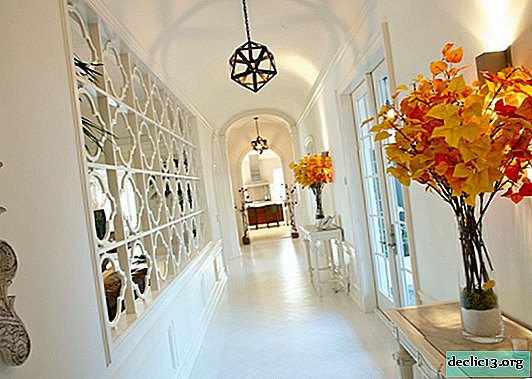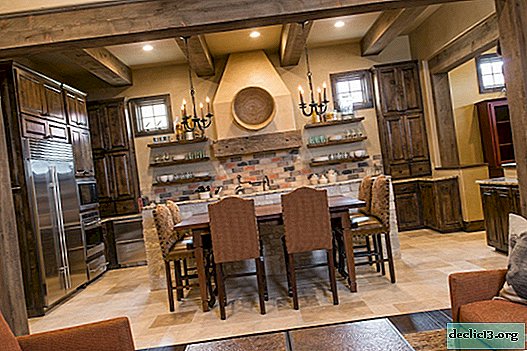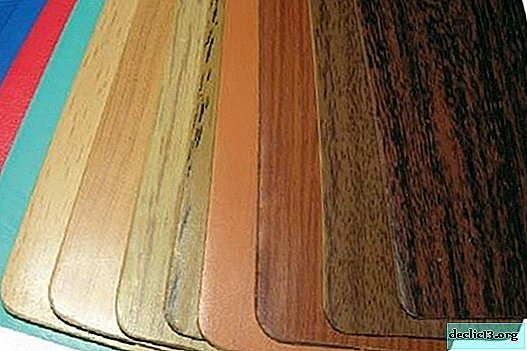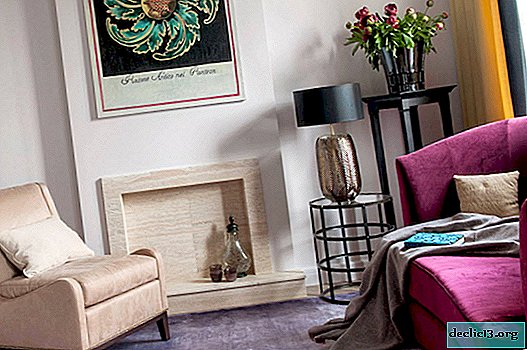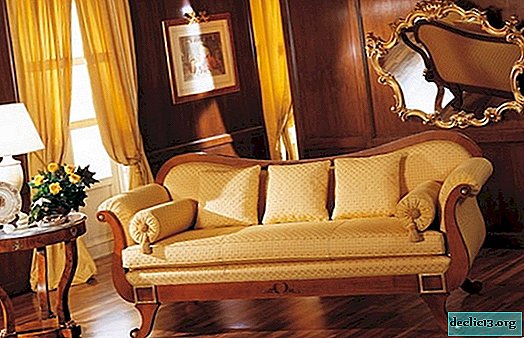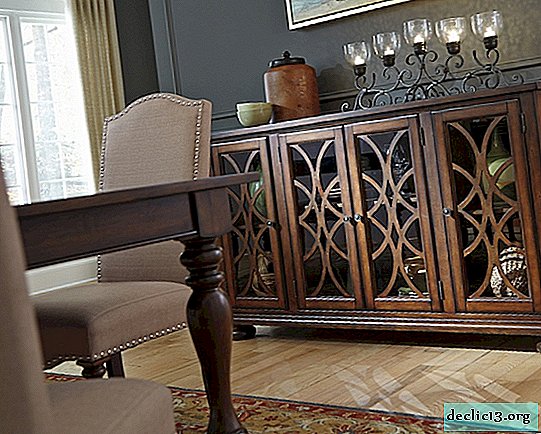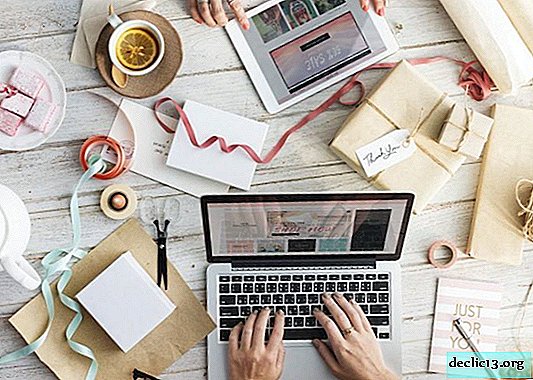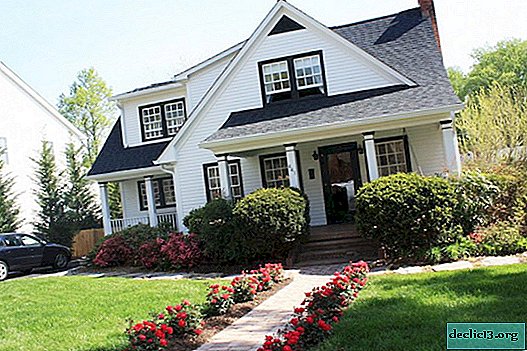We make a design project
Each owner of residential property wants to equip it to his liking. In today's world, a wide selection of building materials, qualified specialists and information sources simplify the situation.
What is design in general
Not many people understand that the design of an apartment is not easy to choose a beautiful decor and other aesthetic goals. First of all, it is practicality, functionality and zoning of the room. Regardless of the number of rooms in the apartment, everything should be located in its place and have its purpose.
That is why it is recommended to select furniture and plan its location immediately after making a decision on interior design and decoration. Especially for this, design and creative research is being carried out, the market of design opportunities is being studied, and pricing policy is being discussed.
Ideas can be implemented in the simplest ways that do not require large expenditures, or complex ones that require careful development of a design project. After all, design is an exact, concrete decision regarding the external and internal appearance of a room of any nature.
Design project
- Ideas regarding repair and decoration, style, color, texture and selection of furniture, fixed on paper.
- Attached documents, diagrams and drawings.
It is possible to cope with this independently, but, as in everything, it is better to trust professionals. Especially when it comes to redevelopment.
The designer has a taste, style, and most importantly a sense of proportion. He is a little artist, a little historian, engineer, electrician, plumber, foreman, employee of SES and GPN and all in one.
Work with a professional designer
To avoid unforeseen situations, choosing a designer, you should pay attention to his education, previous projects, recommendations or the company on whose behalf he works.
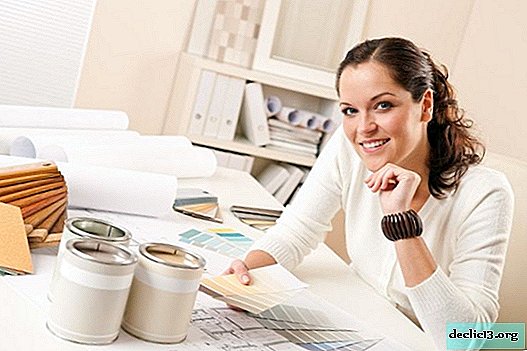
There are two ways to collaborate with a designer.
- Fully entrust him with the improvement of his premises.
- Collaboration, development and implementation of their ideas through his knowledge and skills.
Of course, in both cases the main burden falls on the designer. But in the first, after talking about your tastes and wishes, you can even leave the country. And in the second, you participate in the project from beginning to end.
Designer's work on a project consists of several parts:
- Terms of Reference and its development.
- Draft sketch.
- Direct implementation of the design.
- Project control during its implementation.
Between these points there are many small sub-items that are described below.
Collaboration Details
- Tell the designer about your family. Composition, gender, age, preferences, daily routines, habits, hobbies, hobbies.
- Tell about your desires.
- Provide layout, drawings, drawings, sketches, ideas.
- Develop conceptual design decisions. Image, style, direction, color.
- Work with lighting.
- Selection of material. Structure, texture, price range (the more diverse the material in its properties, the more interesting the result will be).
- Designing your ideas.
- Three-dimensional sketch. Transfer of all ideas in bulk to paper.
- Selection of masters.
- Procurement of materials.
- Paperwork (with redevelopment, etc. changes).
- Monitoring the further activities of the work team.
Independent design project

We select a color palette
Many designers recommend moving away from the usual post-Soviet colors, blue, gray, green and beige. But, by and large - this is a matter of taste. In any case, before proceeding with the repair and selection of materials, it makes sense to either draw your future room or organize visualization of the color palette from improvised materials.
For example, to collect and lay out on a piece of paper, so to speak, a color sketch of a future apartment. It can be magazine pictures, ribbons, small pieces of fabric of various colors. The easiest option is to create a collage from colored paper.
The results can be changed, photographed and changed again. Try, experiment with colors, which should be enough.
Design solutions
To visualize your ideas, you can organize a layout. A mock-up is a whole room or apartment, of a very reduced form. It should be with walls, doors, windows, furniture and even lighting, which can then become a dollhouse. Furniture can be made from cardboard, wood, fabric, or borrowed from a child.
Documentation
In the event of a redevelopment, approval and permission of the administrative authorities is required, which can only be obtained by the owner.
- Redevelopment Statement.
- Documents for the apartment.
- Technical passport.
- Redevelopment project prepared by specialists.
- Confirmation that the object is not a cultural or architectural monument.
- Project implementation.
- BTI inventory.
- Get a document on the safety of changes in your apartment.
- Document all changes.
- Get a new cadastral passport.
- Get a certificate from the public service department. registration of cadastre and cartography.
Output
For an independent solution to your design project, you should always consult with qualified repair specialists. But in order to satisfy the result completely, it is better to cooperate with them.

